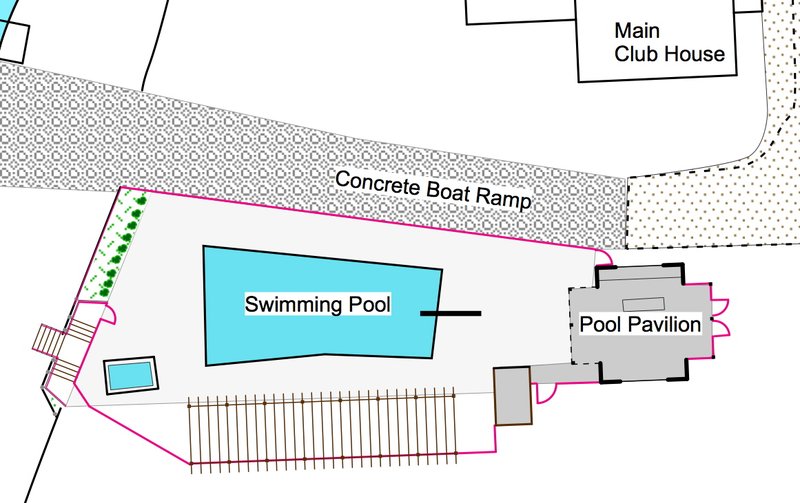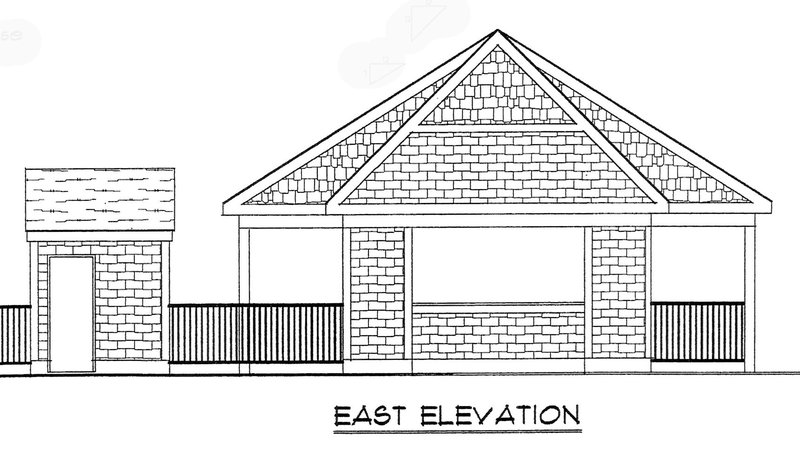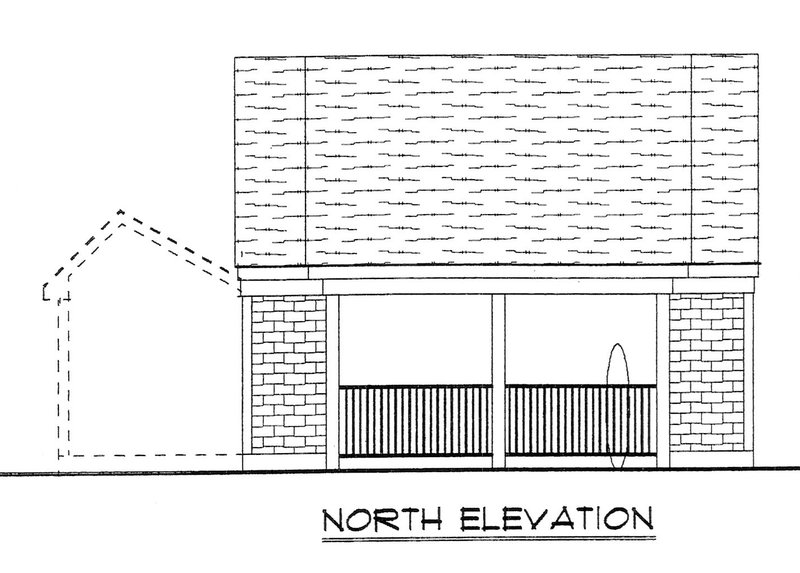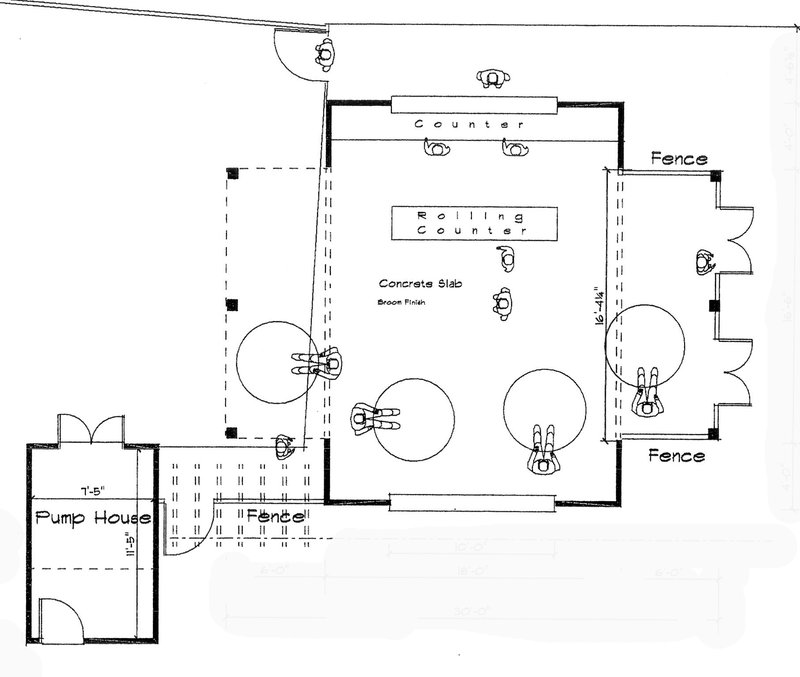New Pool Pavillion Approved by Board
on Sunday March 30, 2008 02:25PM
For me its simple; because we have great families that love to be at the club while were sailing.
 Thats why, after building the beach bulkhead and steps to the pool and seeing how good that made the pool area look and feel, I asked for a committee to review how we should finish the project. There were 9 committee members comprised of the Flag, frequent pool users, designers, artists and architects. They have designed a beautiful addition to the pool area that will be functional, attractive, durable, fun, exciting, exude that summer atmosphere and, I believe, will be well used.
Thats why, after building the beach bulkhead and steps to the pool and seeing how good that made the pool area look and feel, I asked for a committee to review how we should finish the project. There were 9 committee members comprised of the Flag, frequent pool users, designers, artists and architects. They have designed a beautiful addition to the pool area that will be functional, attractive, durable, fun, exciting, exude that summer atmosphere and, I believe, will be well used.
 The committee reviewed initial sketches developed by Alex Alvis. These sketches envisioned a pool shelter that is located adjacent to the north end of the pool, where the laser racks are currently located. The features of the building pick up on the design themes of the clubhouse so that the look and construction materials of the buildings are similar. We will first remove and rebuild the pool pump room and attach it to the new shelter with an overhead trellis system. The new shelter will be almost entirely open so as not to block any of the view to Fishing Bay from the property entrance or other locations north of the pool. The multiple entrances allow for maximum traffic flow through and around the pool area. There will be activity serving areas on both the east and west sides. The new pool fence enclosure will be incorporated into the shelter structure and the pedestrian areas around the shelter will be a permeable stone paver system.
The committee reviewed initial sketches developed by Alex Alvis. These sketches envisioned a pool shelter that is located adjacent to the north end of the pool, where the laser racks are currently located. The features of the building pick up on the design themes of the clubhouse so that the look and construction materials of the buildings are similar. We will first remove and rebuild the pool pump room and attach it to the new shelter with an overhead trellis system. The new shelter will be almost entirely open so as not to block any of the view to Fishing Bay from the property entrance or other locations north of the pool. The multiple entrances allow for maximum traffic flow through and around the pool area. There will be activity serving areas on both the east and west sides. The new pool fence enclosure will be incorporated into the shelter structure and the pedestrian areas around the shelter will be a permeable stone paver system.
 There will also be an extension or widening of the pool deck area to the east with the same stone paver system and a pergola, providing a shaded poolside lounge area with plenty of seating for parents and kids.
There will also be an extension or widening of the pool deck area to the east with the same stone paver system and a pergola, providing a shaded poolside lounge area with plenty of seating for parents and kids.
This addition to our club facilities should provide all our club members with a fun, welcoming place to swim, sun, sit and relax, congregate, and party. We hope everyone will enjoy and use this addition to the Club.
Click Read More to see the Floor Plan.